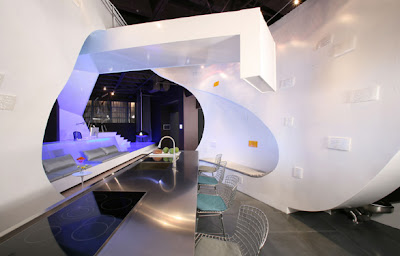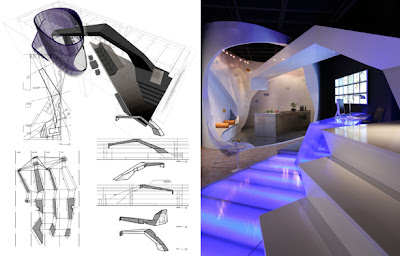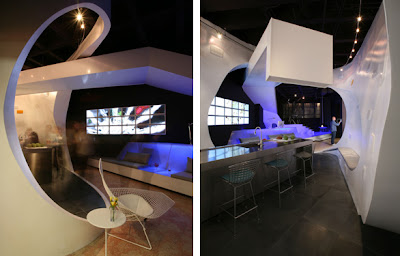
Ultra Modern Interior La Loft by Tighe Architecture
This could be a nice example of ultra modern interior loft design located in Los Angeles California. Designed by Tighe Architecture, The 1400 square foot La Loft dwelling is located in an existing warehouse building in downtown Los Angeles. The live-work environment was designed for a creative professiobal. Two distinct entities are evident in the design. The angular geometry of the faceted stone clad monolith stands in contrast to the free flowing organic elliptical shaped room. Through these two pieces a dialogue begins to emerge. Harmony and conflict co-exist within the dichotomous dwelling.
Technology is used to control the envirnoment as well as to design and fabricate the space. The building materials used were chosen for their ability to absorb or reflect the ever-changing color palette of the light. The raised flooring tranforms into the lounge seating area and the desk of the workstation. A spa area is provided with a stylized garden and a floating steel fireplace. Undulating curved walls form the womb-like enclosure that serves as the kitchen.
Ultra Modern Interior La Loft by Tighe Architecture
Ultra Modern Interior La Loft by Tighe Architecture
четверг, 23 декабря 2010 г.
Ultra Modern Interior La Loft by Tighe Architecture
Подписаться на:
Комментарии к сообщению (Atom)
Комментариев нет:
Отправить комментарий