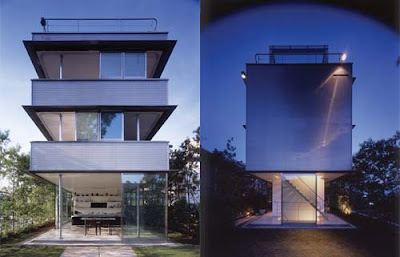
This Wall Less House was designed and build by Tezuka Architects. This modern minimalist japanese house design is located in Setagaya-ku, Tokyo, Japan with 255.19m2 site area and 239.91m2 total floor area. The great lighting design of this japanese residential design was designed by Masahide Kakudate (Masahide Kakudate Lighting Architect & Associates, Inc.)
The Wall Less House Japan is supported by a central core and a pair of extremely thin columns. The absence of walls on the ground floor allows the internal space to extend to the garden on 360 degrees. The house stories consists of basement area and 3 floors. Construction project was done by Matsumoto Corporation and the construction period takes 8 month from start to finish ( April 2000 - December 2000 ).




среда, 22 декабря 2010 г.
Wall Less House Setagaya-ku, Tokyo, Japan by Tezuka Architects
Подписаться на:
Комментарии к сообщению (Atom)
Комментариев нет:
Отправить комментарий